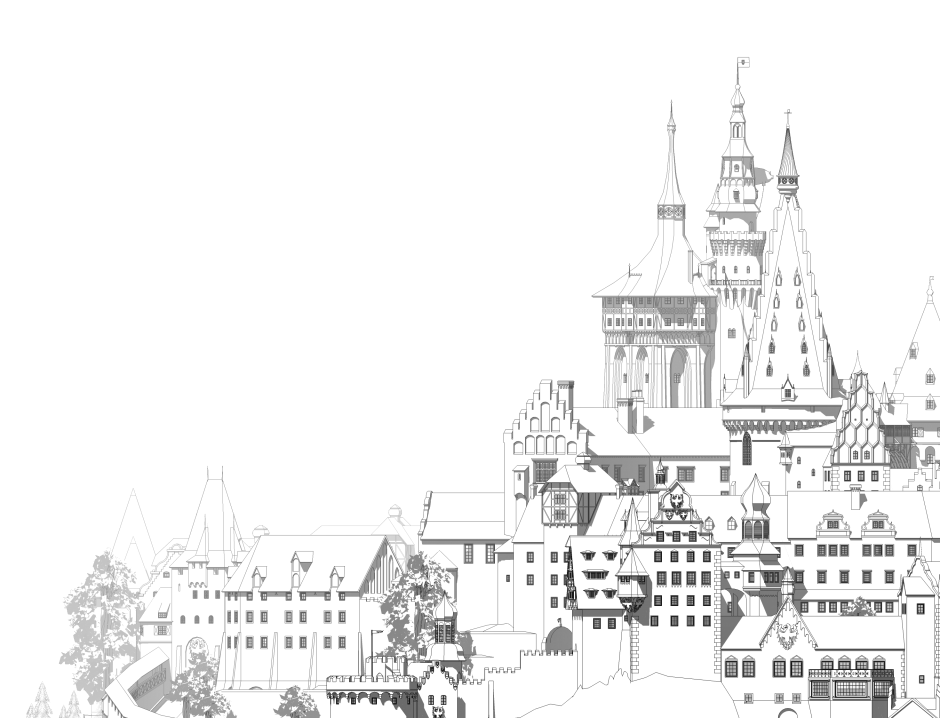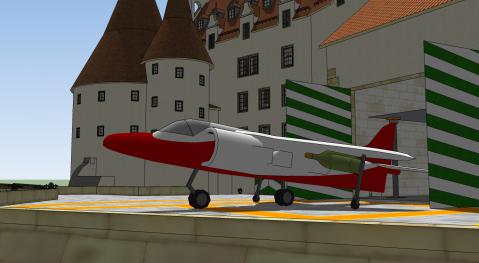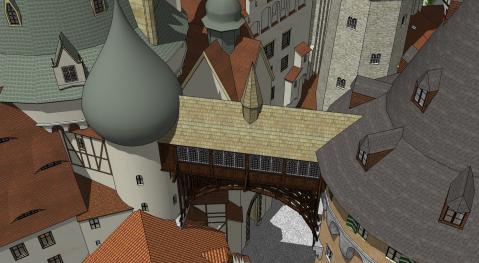

This is the project I refer to as "the castle". It was designed as the home of my dreams in the Italian Alps (or possibly a fictional country at the Italian-Austrian border) and is by far one of biggest spare time projects.
The work started in December 2009 with the dining room inspired by a dream I had that night. More rooms and volumes were added over the years until 2013 when I entered architecture school and no longer had the time to continue. One of the last additions was my Swedish high school examination hat on a shelf in my walk in closet at the ninth floor in the highest tower (there are elevators).
The work started in December 2009 with the dining room inspired by a dream I had that night. More rooms and volumes were added over the years until 2013 when I entered architecture school and no longer had the time to continue. One of the last additions was my Swedish high school examination hat on a shelf in my walk in closet at the ninth floor in the highest tower (there are elevators).


Elevation South 1:500