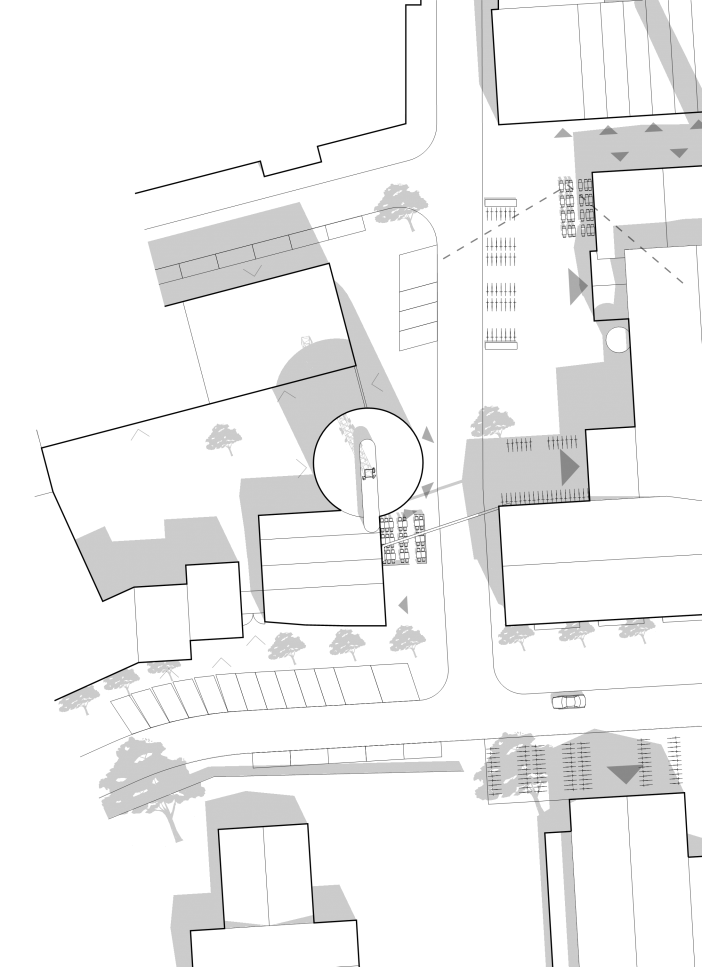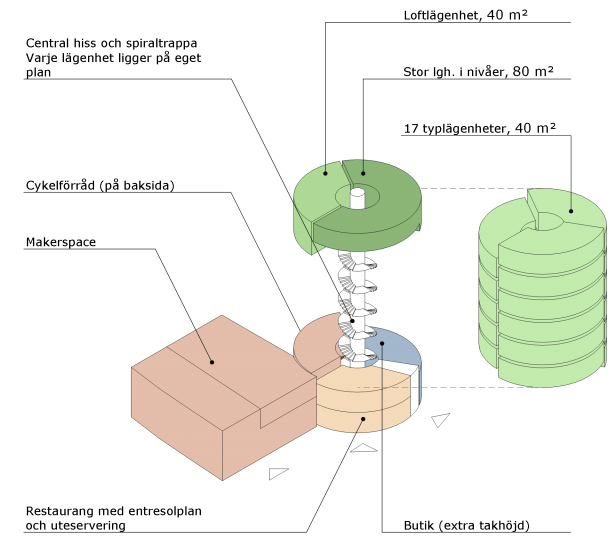
Axonometry 1:500
▼ This project has been an experimentation with a new floor level concept. Instead of flat horizontal levels crossing the full building, each apartment lies on its own level, with a third of a full floor in between. This allows for a continuous "vertical street" connection the apartments.
▶ In front of Sockertoppen public urban streets with lots of entrances are placed. At the back is a private yard for those living in the block. Here you can take a break from the pacing of the streets but also feel comfortable placing your own outdoor furniture and leave your patio door open.

Site Plan 1:500
